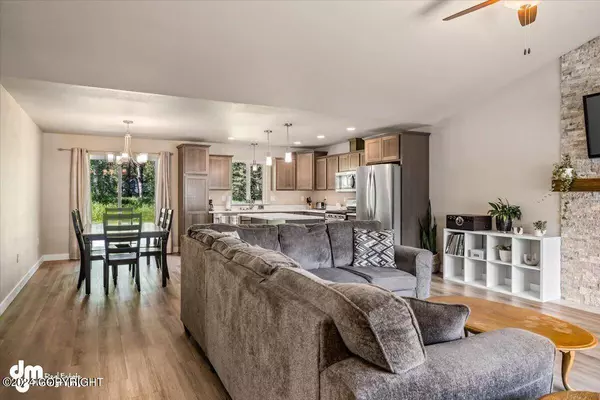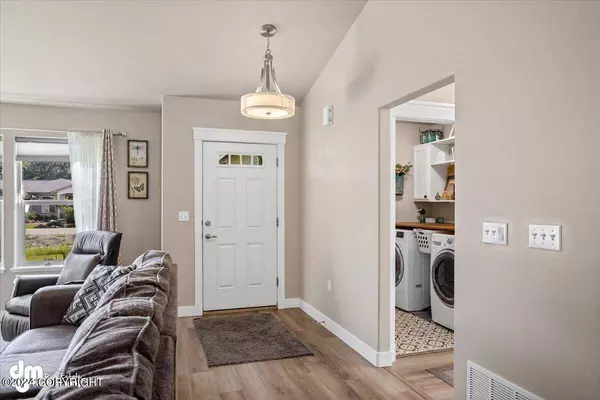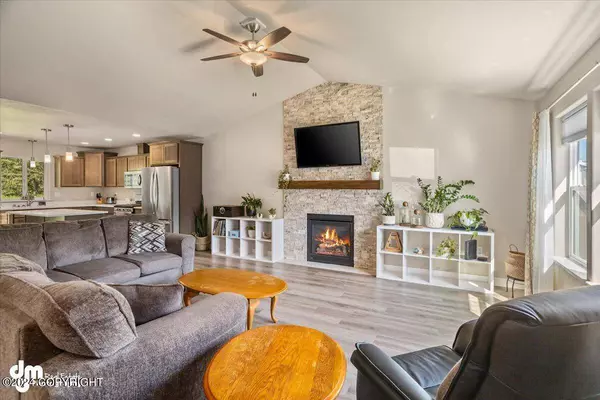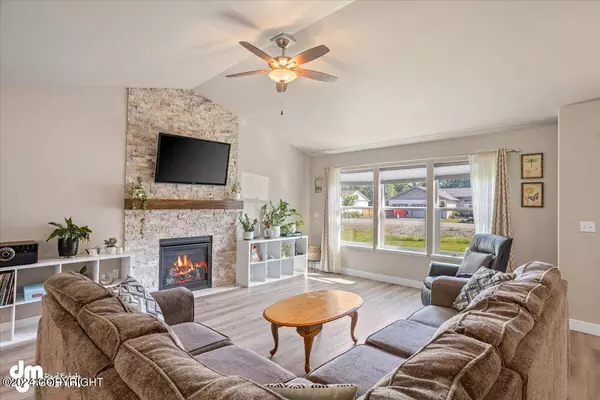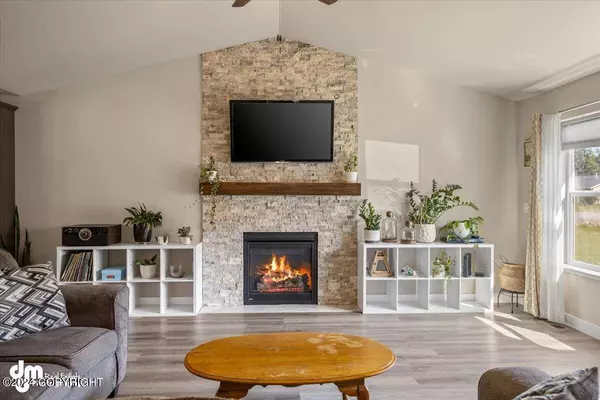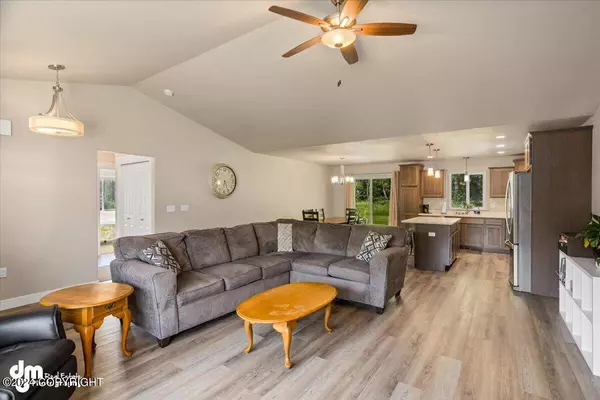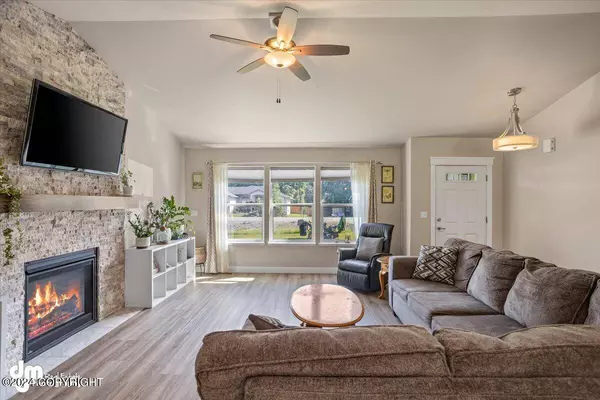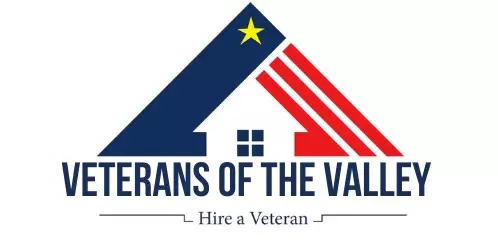
GALLERY
PROPERTY DETAIL
Key Details
Sold Price $420,000
Property Type Single Family Home
Listing Status Sold
Purchase Type For Sale
Square Footage 1, 402 sqft
Price per Sqft $299
MLS Listing ID 24-7536
Sold Date 09/13/24
Style Ranch-Traditional
Bedrooms 3
Full Baths 2
Construction Status Existing Structure
Year Built 2019
Lot Size 0.460 Acres
Acres 0.46
Source Alaska Multiple Listing Service
Location
State AK
Area Pa - Palmer
Zoning UNK - Unknown (re: all
Direction From Glenn Hwy in Palmer, take Palmer-Wasilla Hwy, L on Felton, R on Esty Dr, House on R
Building
Lot Description Level
Foundation None
Lot Size Range 0.46
Architectural Style Ranch-Traditional
New Construction No
Construction Status Existing Structure
Interior
Interior Features BR/BA Primary on Main Level, Ceiling Fan(s), CO Detector(s), Dishwasher, Electric, Fireplace, Gas Cooktop, Gas Fireplace, Microwave (B/I), Range/Oven, Refrigerator, Smoke Detector(s), Vaulted Ceiling(s), Washer &/Or Dryer, Washer &/Or Dryer Hookup, Window Coverings, Quartz Counters, SBOS Reqd-See Rmks
Flooring Carpet
Exterior
Exterior Feature View2, CovenantRestriction, Road Service Area2, In City Limits4, Private Yard, Paved Driveway, Garage Door Opener, DeckPatio, RV Parking, SBOS Reqd-See Rmrks, Fire Service Area2, Landscaping
Parking Features Attached, Heated
Garage Spaces 2.0
Garage Description 2.0
View Mountains, Partial
Roof Type Composition,Shingle,Asphalt
Topography Level
Schools
Elementary Schools Sherrod/Swanson
Middle Schools Palmer
High Schools Palmer
Others
Tax ID 7737B03L010
Acceptable Financing AHFC, Cash, Conventional, FHA, FHA 203(b), VA Loan
Listing Terms AHFC, Cash, Conventional, FHA, FHA 203(b), VA Loan
CONTACT



