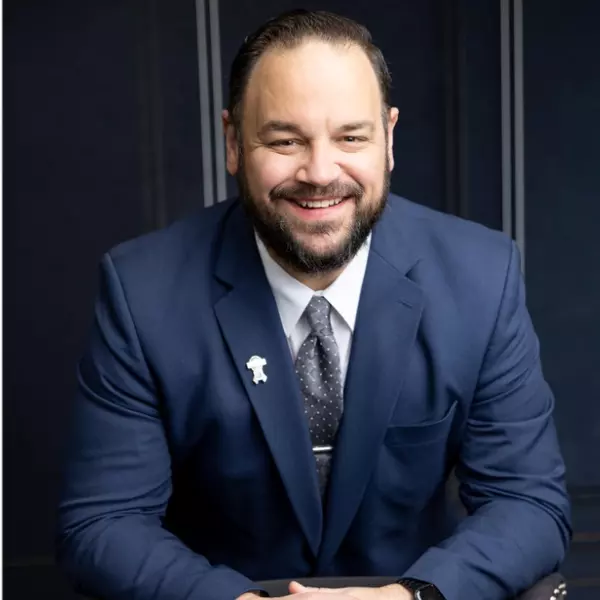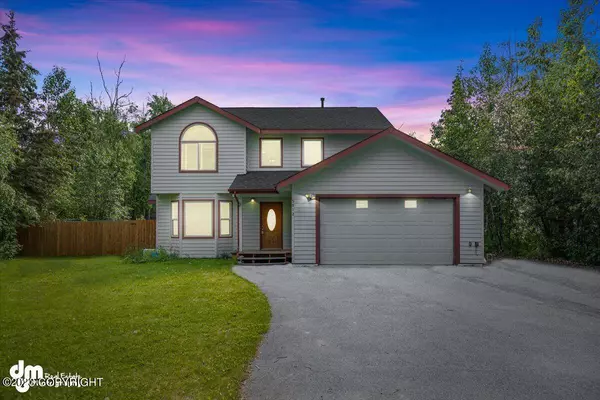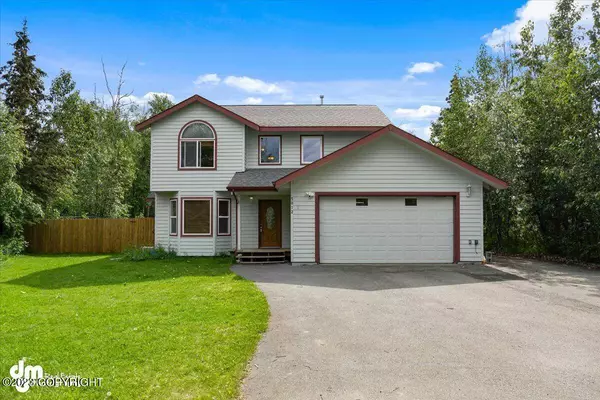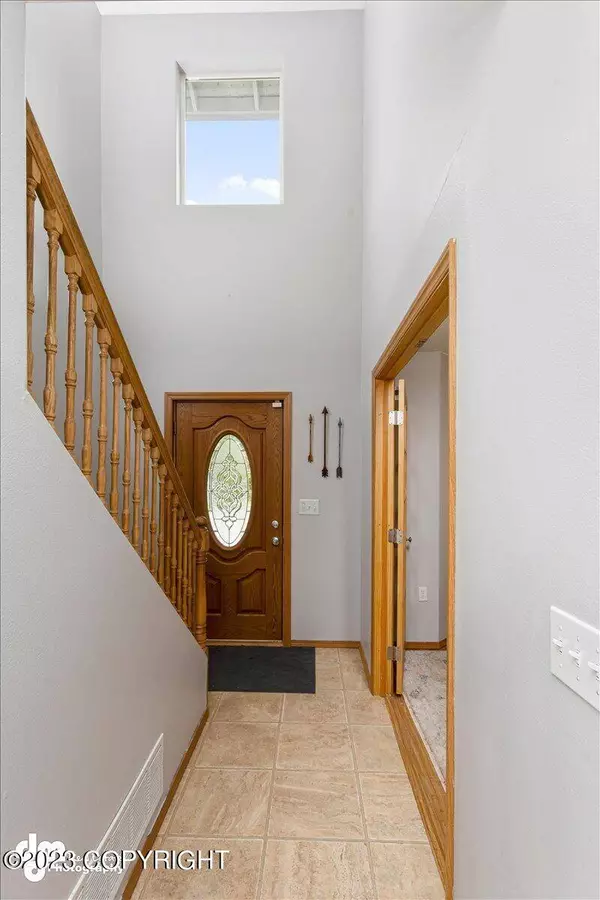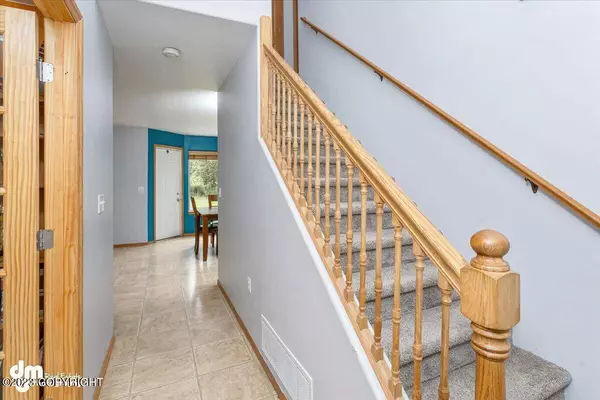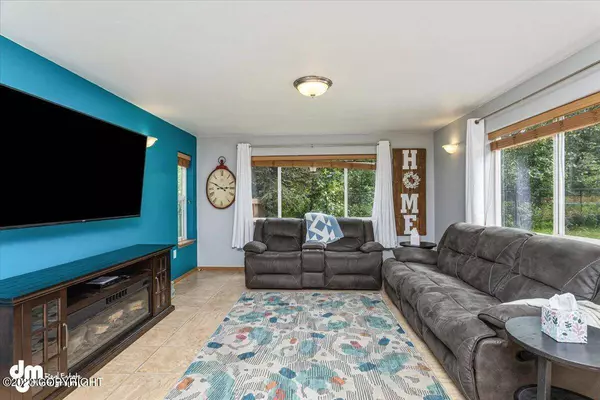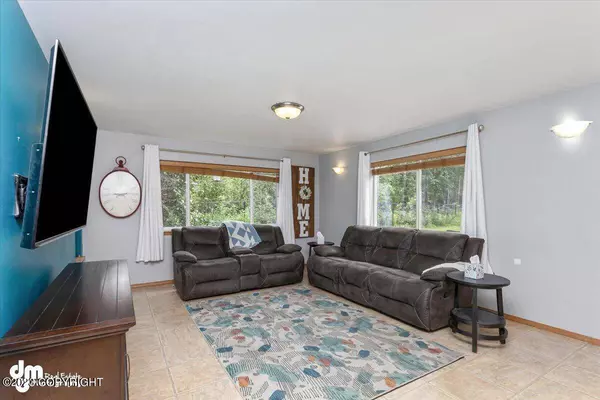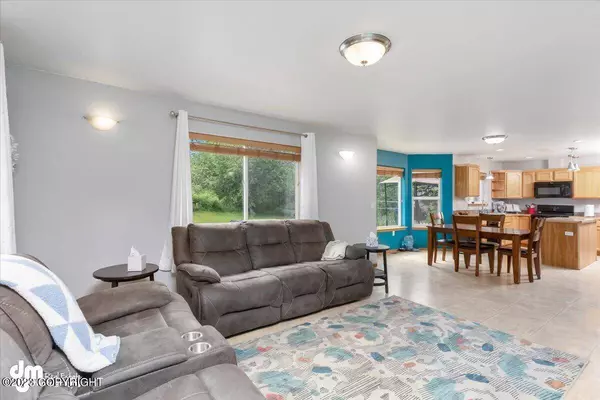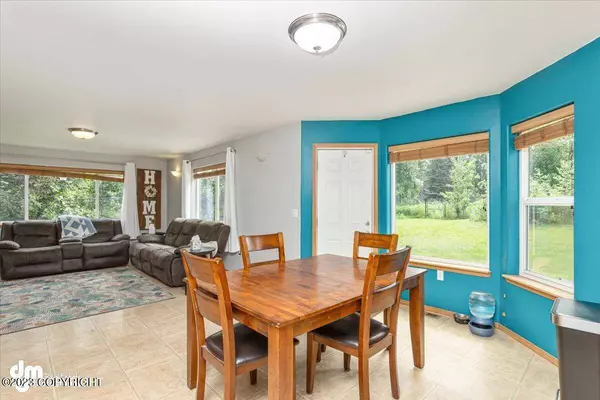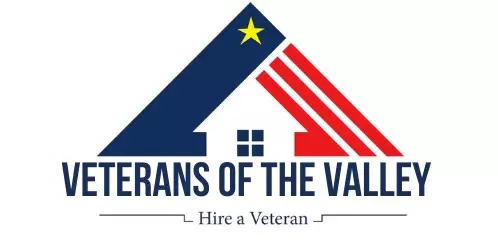
GALLERY
PROPERTY DETAIL
Key Details
Sold Price $400,000
Property Type Single Family Home
Listing Status Sold
Purchase Type For Sale
Square Footage 1, 748 sqft
Price per Sqft $228
MLS Listing ID 23-7721
Sold Date 09/19/23
Style Two-Story Tradtnl
Bedrooms 3
Full Baths 2
Half Baths 1
Construction Status Existing Structure
Year Built 2005
Annual Tax Amount $4,722
Lot Size 0.920 Acres
Acres 0.92
Source Alaska Multiple Listing Service
Location
State AK
Area Wa - Wasilla
Zoning UNZ - Not Zoned-all MSB
Direction KGB, R on Foothills, L on Northern Rose, house on left. Parks Hwy to Museum, Right on S. Bettina Way, Right on S. Paddy Pl, Continue to S. Foothills BLVD, Right on W. Northern Rose Ln.
Building
Lot Description Level
Foundation None
Lot Size Range 0.92
Architectural Style Two-Story Tradtnl
New Construction No
Construction Status Existing Structure
Interior
Interior Features Ceiling Fan(s), CO Detector(s), Den &/Or Office, Dishwasher, Electric, Family Room, Gas Cooktop, Microwave (B/I), Pantry, Range/Oven, Refrigerator, Security System, Smoke Detector(s), Soaking Tub, Washer &/Or Dryer Hookup, Water Softener, Laminate Counters, SBOS Reqd-See Rmks
Heating Forced Air, Natural Gas
Flooring Laminate, Carpet
Exterior
Exterior Feature Fenced Yard, Private Yard, Deck/Patio, DSL/Cable Available, Fire Service Area, Garage Door Opener, Landscaping, Road Service Area, Shed, SBOS Reqd-See Rmrks
Parking Features Attached, Heated
Garage Spaces 2.0
Garage Description 2.0
Roof Type Composition,Shingle,Asphalt
Topography Level
Schools
Elementary Schools Knik
Middle Schools Wasilla
High Schools Wasilla
Others
Tax ID 55664B01L012
Acceptable Financing AHFC, Cash, Conventional, FHA, VA Loan
Listing Terms AHFC, Cash, Conventional, FHA, VA Loan
CONTACT
